Spacious Floorplans in Arlington, TX
Our spacious floorplans at Town Arlington are the perfect fit for your distinct need for a comfortable, contemporary home. Ideal for your lifestyle, our 2- and 3-bedroom floorplans provide extra room for a serene and peaceful retreat. With generous living areas, you’ll have plenty of space to relax and entertain. Enjoy the perfect blend of comfort, convenience, and modern style in our thoughtfully designed homes. Come and experience the exceptional living environment here at Town at Arlington.
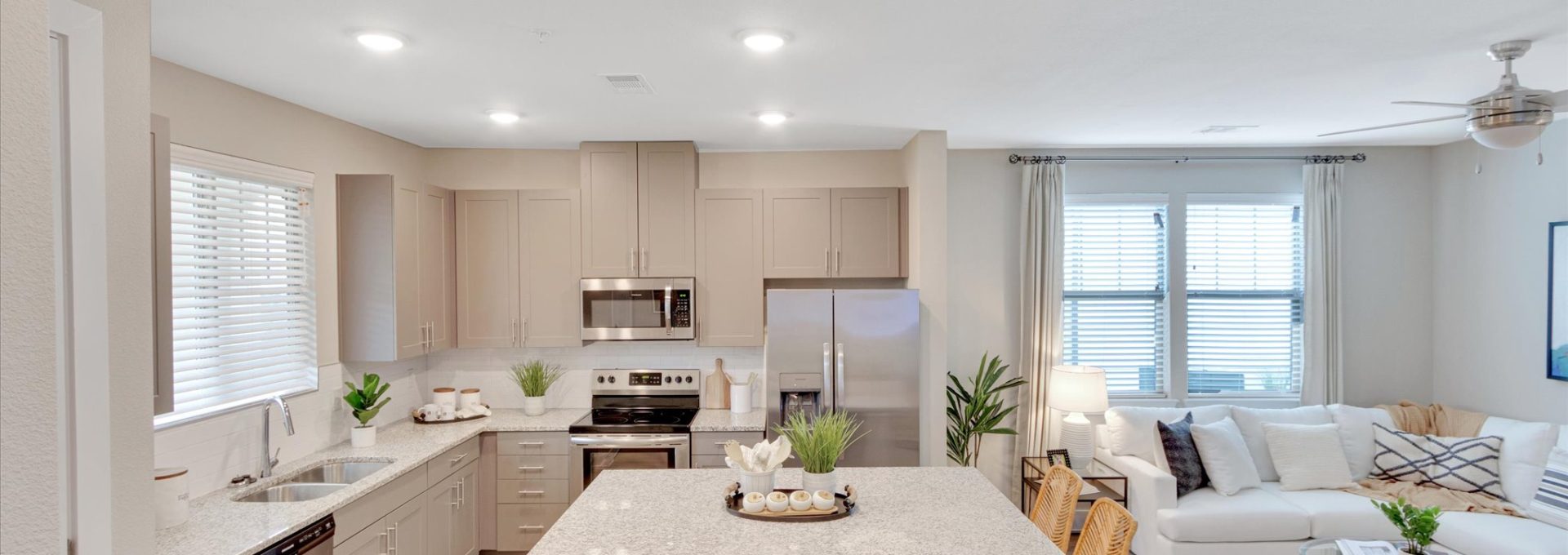
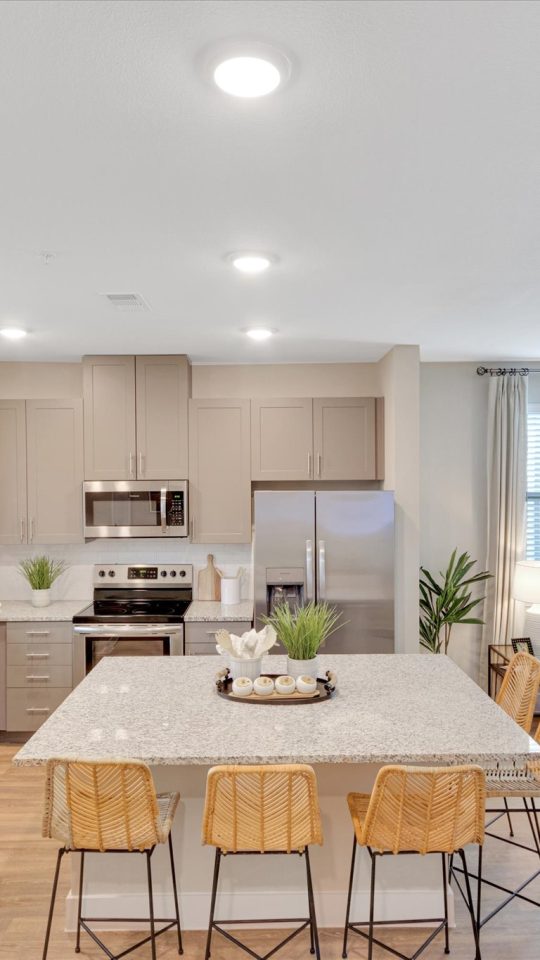
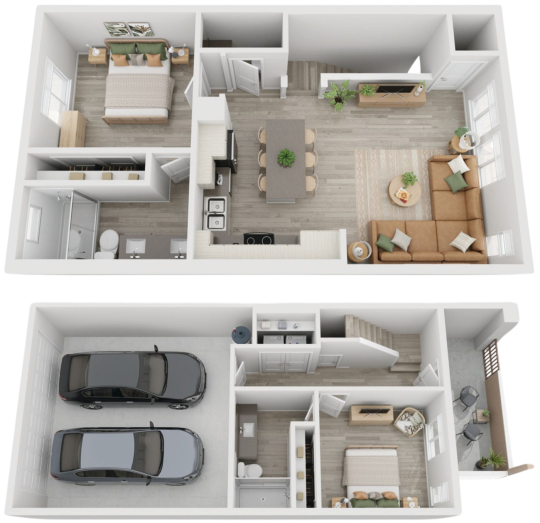
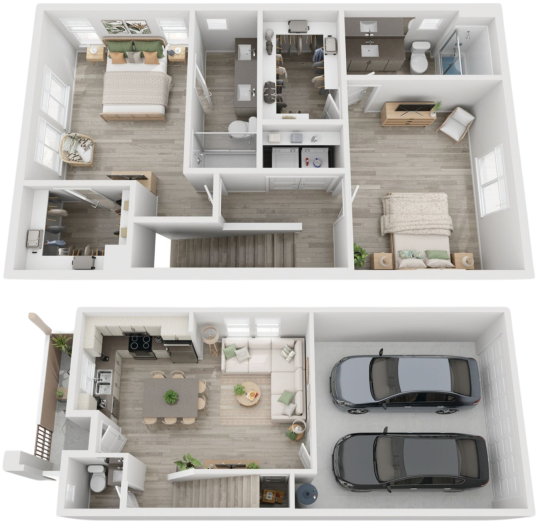
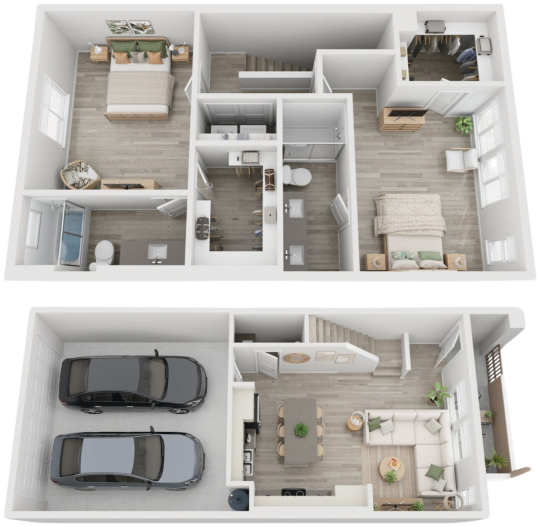
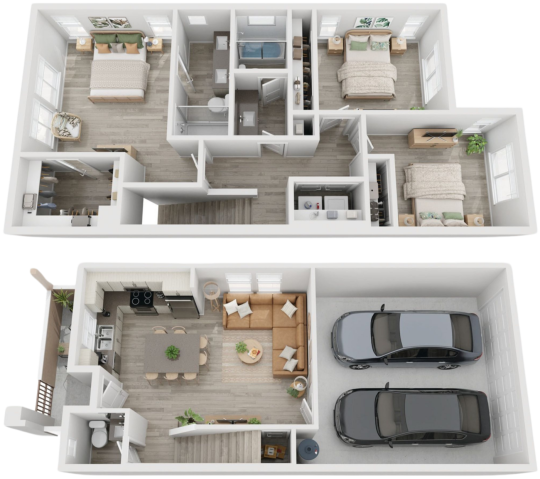
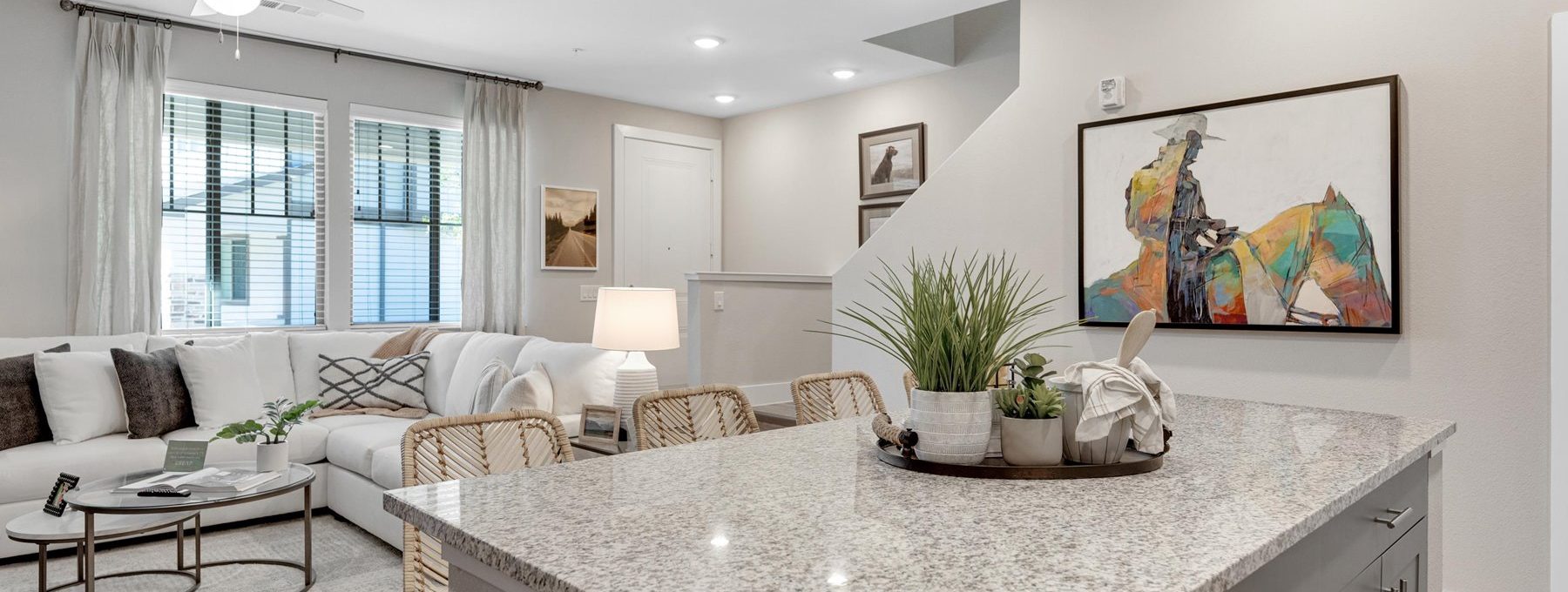
 Back
Back